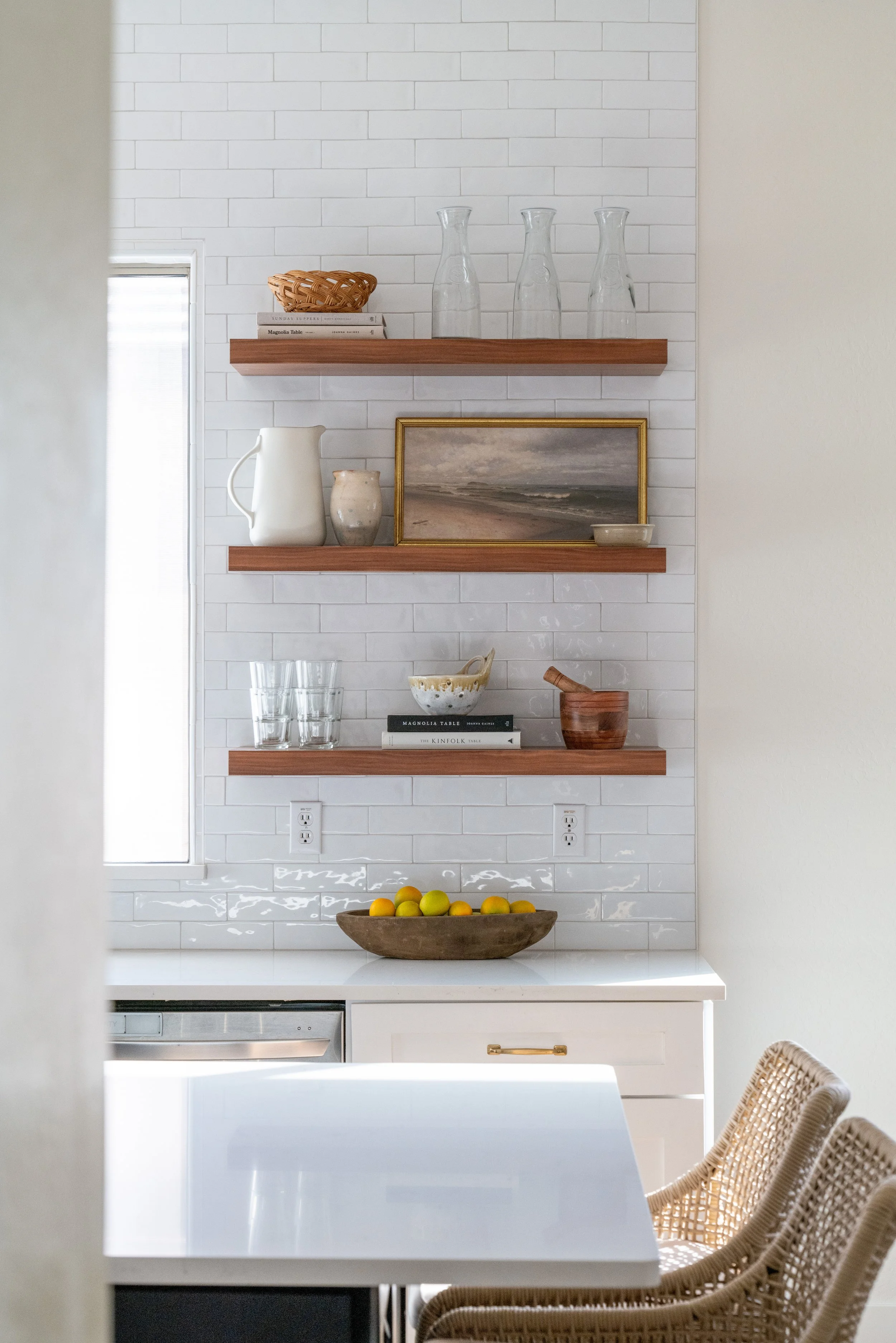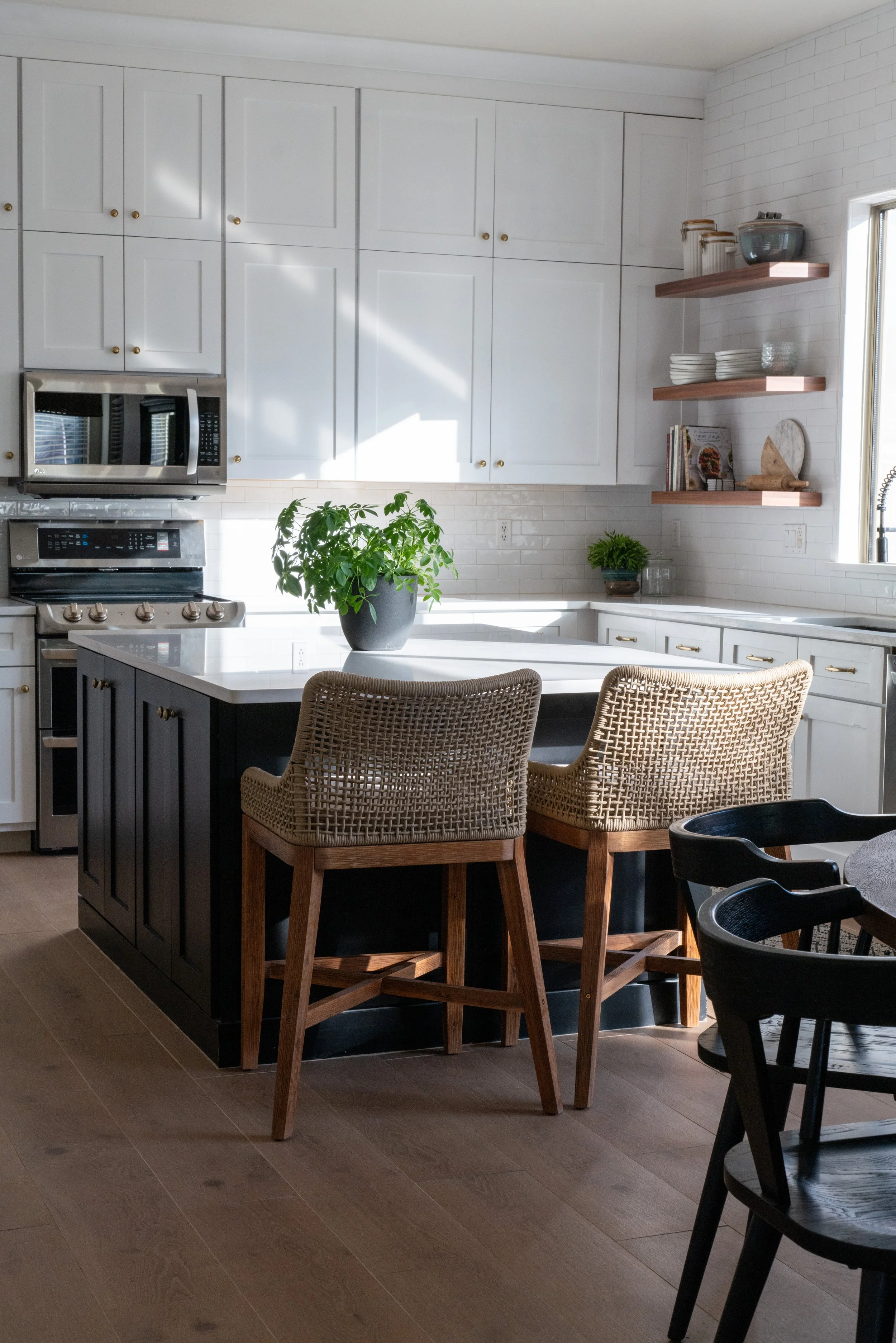Childhood Home: Kitchen Remodel
This project has been a year in the making and I am so excited to get to share it. This kitchen is extra special to me because it is my childhood kitchen. My parents wanted to start renovating some rooms in their home and decided on starting with the kitchen. It was clear that the kitchen needed some updating, felt dim and there were many opportunities for better use of space.
Goals:
Create Better Storage & Organization
Brighten Up the Space
Create More Areas of Interest
Create a Welcoming Room Fit for Gathering
Pain Points:
Outdated Countertops
Cabinet Height
Cabinet Paint Chipping & Outdated
Outdated Kitchen Tile
Kitchen Sink Functionality
Plan:
Take Cabinets to the Ceiling & Update Cabinets
Replace Countertop Granite
Replace Sink
Replace Kitchen Table & Seating
Remove & Upgrade Kitchen Flooring
We started with replacing the countertops. We chose a quartz countertop for its durability and forgiving nature. This is Alabaster White a soft white polished marble-look quartz with gray veining. We also replaced the exisiting double bowl stainless steel sink with a single bowl black granite composite undermount sink & black pull down sprayer kitchen faucet.
The cabinets were our next pain point that we had to tackle. By removing the two cabinets that flanked the kitchen window, we opened up the room and provided an opportunity to display dishes, cookbooks, and other kitchen items to add color to the space. Counter to ceiling backsplash on the kitchen sink wall was a feature my mom knew she wanted. The tile added needed texture, interest, and brightened up the kitchen significantly.
We had to decide whether to replace or reface the existing kitchen cabinets. Other than the sink cabinet, the cabinets were in structurally good condition and so we opted to reface the cabinets, replace the sink cabinet, and build new cabinets to stack on top of the existing cabinets in order to take the cabinets to the ceiling. We replaced the faces with a shaker-look cabinet and painted the outside cabinets in Sherwin Williams Pure White and island in Sherwin Williams Black Magic.
The first level tile flooring was removed and replaced with this warm, affordable wood-look tile.
We replaced the large square counter height kitchen table with this standard height reclaimed oak round dining table. This table now holds 8 chairs. We also added two woven counter heights chairs to the island, bringing the kitchen seating total to 10. Finally, we replaced the kitchen dining chandlier with this seagrass pendant.
Window treatments are on their way and are linen textured roman shades. We are so happy with how this project turned out and love that these functional and design changes have made such an impact on the feel and the daily experience in this space.
If you are looking for interior design assistance, check out the design tab on our website to discover our several options to find one that fits your needs.











